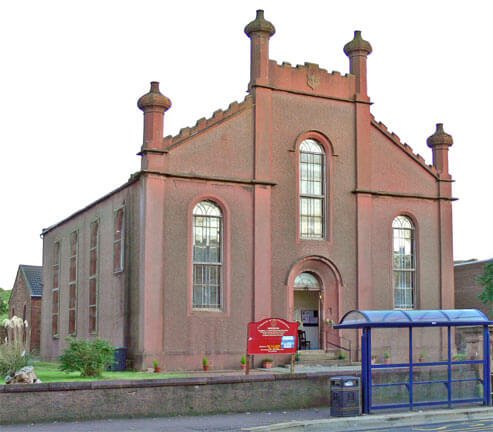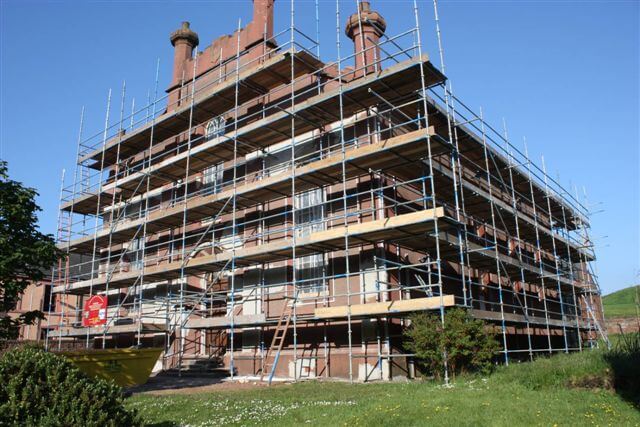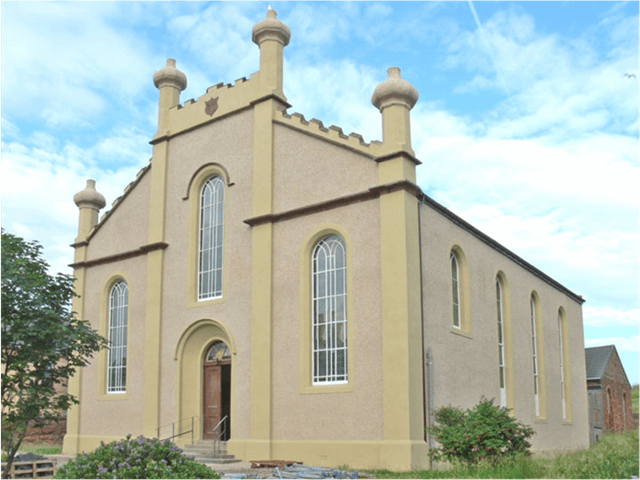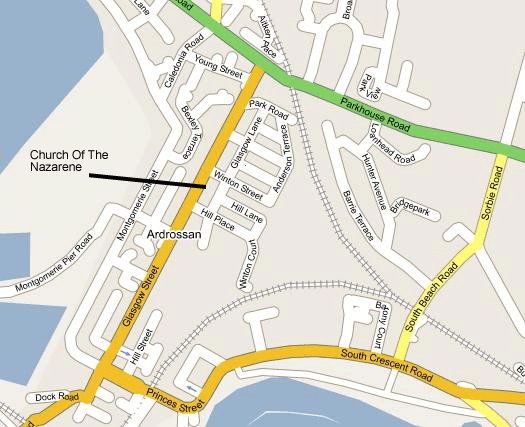
Before renovation
See Church Pictures page for more recent photographs.
The church was originally built in 1857 and in 2008 was in need of a lot of care and attention. Plans were made to undertake a major renovation programme to bring the building up to scratch and functionality for the 21st century. We believed that a lot of people would use the building more if it was more modern and less dilapidated.
In May 2009 work on the outsideof the building began. The roof was repaired and all the roughcasting renewed – resulting in a change of colour – see photographs. The work on the outside of the building is now complete except for the renovation of the two front doors.

During renovation
Plans included:
Church Sanctuary; removing pews, new seating, repairing windows, lots of painting and cleaning.
The sanctuary flooring was renewed and a new carpet laid over the Christmas/New Year (2010/11) period.
Hall and kitchen: The kitchen meets current legislation to be able to prepare food and drinks for the Community Cafe on Monday, Wednesdays & Fridays. Kitchen equipment has now been updated thanks to generous donations. We now have an industrial dishwasher – 2 minute cycle! We also have a new top of the range 5 ring, double oven. There are plans to install new units and a tile floor.
Hall: The back hall, which was originally a school room opened about 1870 has recently had two blocked up windows re-instated with new frames, resulting in daylight coming in and a good view of Castle Hill.
A new heating system has now been installed (November 2010) in the back hall and the old “session room”.
The three toilet areas have been upgraded. New suites, tiles and paint.

After renovation

